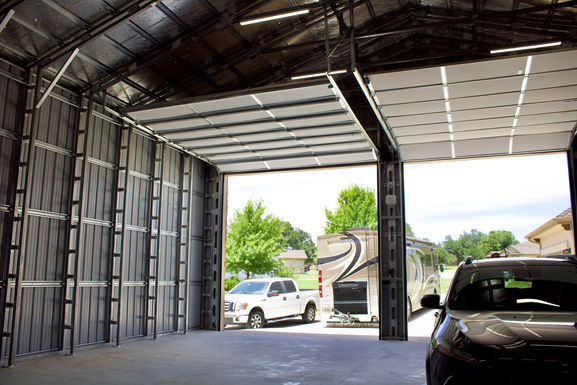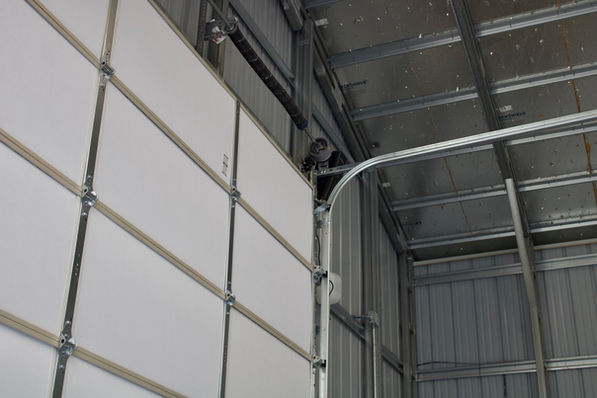top of page
PROJECT DETAILS

40x45x16 Stone Siding Double RV Garage
This customer needed a HOA compliant RV garage with a new concrete slab and ramp for easy parking access.
Project highlights:
-
RV garage with masonry on front and two sides
-
14x14 and 12x14 custom insulated garage doors
-
Sidewalk connecting garage to house and pool
-
Shingle roof on metal framing to follow HOA requirements
-
Raised concrete slab with 20' ramp for easy RV access
bottom of page


















