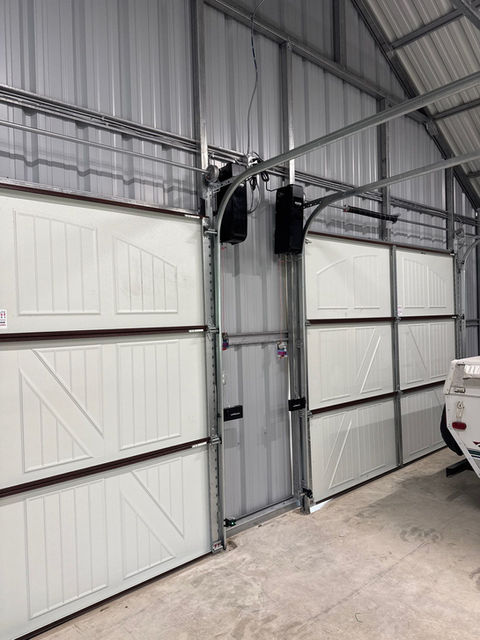top of page
PROJECT DETAILS

Stone Wainscot Garage with Porch
This customer was needing extra space for equipment while also wanting something aesthetically pleasing.
Project highlights:
-
Concrete foundation
-
30'x40' Garage with 10'x40' covered porch
-
Custom overhead doors
-
Stone wainscot
-
Electrical for all lighting and outlets needed
bottom of page









