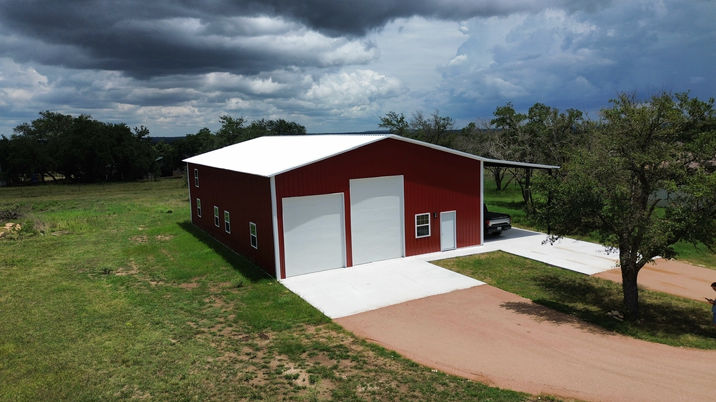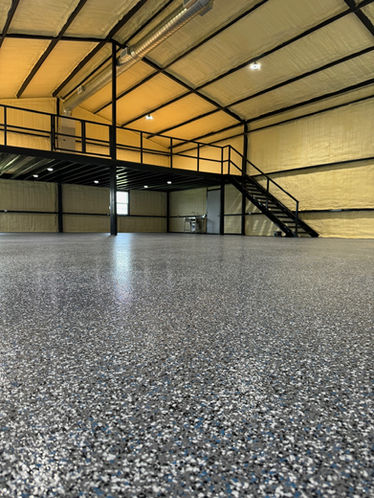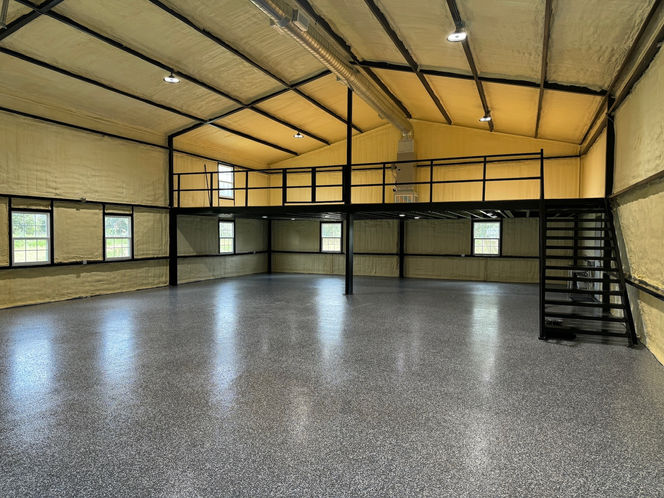top of page
PROJECT DETAILS

Workshop with Mezzanine Level
Land Prep, Epoxy Floor, Interior Mezzanine
Project highlights:
-
Slab with epoxy flooring
-
Spray foam insulation
-
Ducted HVAC system
-
Electrical service upgrade for property plus electrical package inside the building
-
40x20 mezzanine with steel stairway and swing gate in railing
-
Custom, flush panel design 12'x14' and 12'x12' insulated overhead doors with motors
-
15' tall side walls
-
40'x60' with 12" roof overhangs
bottom of page













